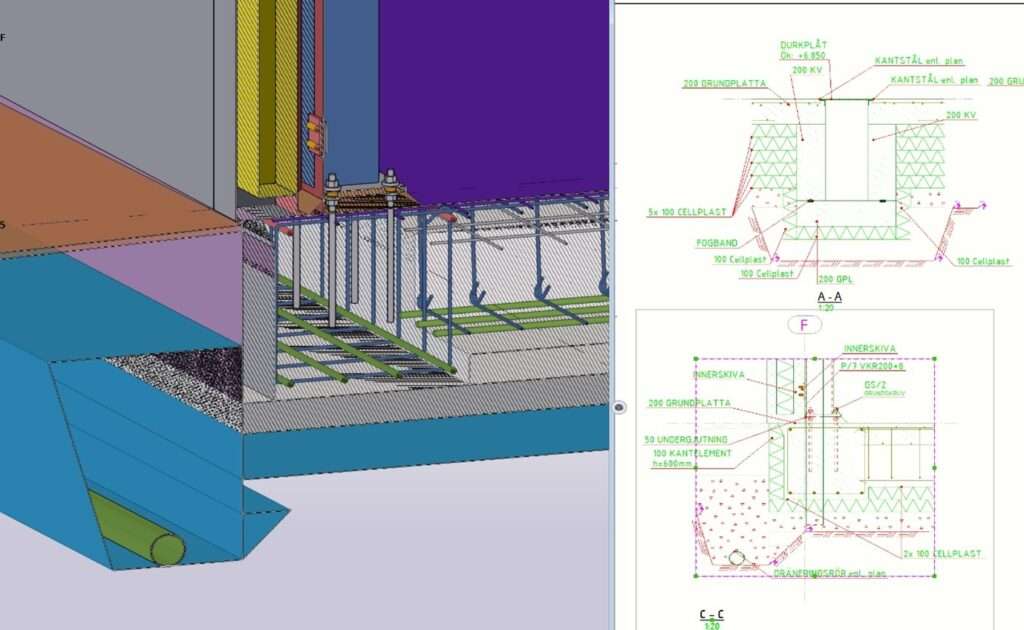Tekla Structures has long been renowned for its detailed, production-focused modeling capabilities. However, recent advancements make it a powerful tool for conceptual design as well, eliminating the need for separate 2D drafting software. With enhanced layout tools and predefined settings, designers can now streamline the conceptual design phase directly within Tekla.
Moving Beyond Traditional 2D Design
The conceptual design phase is crucial in any construction project, as it lays the foundation for everything that follows. It is during this phase that the overall structure, framework, and fundamental measurements of the building are determined. This includes deciding on core components like the structural system, load-bearing elements, and frame solutions, especially in prefabrication. In addition to these physical aspects, the conceptual design also incorporates essential considerations like load calculations, insulation requirements, ventilation systems, waterproofing, and even fire protection measures.
Previously, designers relied heavily on 2D software to handle conceptual design. But as technology advances and the industry moves towards more sophisticated modeling techniques, 3D modeling offers many advantages over traditional methods. By using Tekla Structures for both conceptual and detailed design, teams can maintain continuity and avoid the need to switch between multiple software platforms, making the process far more streamlined.

Simplified Conceptual Design with Tekla Structures
One of the biggest improvements in Tekla Structures is the enhanced usability for conceptual design. The introduction of additional predefined settings and an expanded Layout tool allows designers to work with fewer manual adjustments and less effort overall. These features make it easier to explore different geometries and configurations quickly, helping to create conceptual designs that can evolve smoothly into detailed models.
Learn More – A Comprehensive Guide to Tekla Rebar Couplers
Key Benefits of 3D Conceptual Design in Tekla
1. Enhanced Revision Capabilities:
Unlike 2D drawings, a 3D model offers clearer visualization for all stakeholders, not just designers. Potential issues are easier to spot early on, leading to fewer surprises during later stages of the project.
2. Automation and Robotics Integration:
With the rise of automated construction processes, having a detailed 3D model is increasingly important. The information embedded in the model can guide machinery like excavators and cranes, leading to more precise execution on site.
3. Improved Traceability:
As regulations around building component traceability become stricter, 3D modeling simplifies documentation. Having each element modeled in detail allows for easier tracking and reporting, particularly for regulatory compliance.
4.Asset Management Advantages:
Detailed 3D models not only aid in construction but also offer long-term benefits for building management and demolition. Being able to identify recyclable materials at the object level, for example, supports more sustainable practices.
Enhanced Usability with Tekla’s Layout Tools
Tekla Structures’ usability enhancements are a game-changer for the conceptual design phase. The Layout tool has been expanded to provide more flexibility in exploring early design options, and it includes a variety of predefined settings that make the design process faster and more intuitive. Designers can now generate quick models of different structures without having to manually adjust each component.
The predefined settings enable users to test out multiple configurations in a fraction of the time it would take with traditional methods. This means that designers can work more efficiently and deliver conceptual designs more quickly, helping to accelerate project timelines without sacrificing quality.
Read Success Story – Stridely Revolutionized Construction Modeling and Detailing with Tekla Structures
Seamless Integration with Other Software
Another important feature of Tekla Structures is its compatibility with a wide range of other software solutions. In many projects, clients, ground contractors, and other stakeholders use different software tools to handle their respective tasks. Tekla’s ability to import DWG files from 2D drawings and use them as templates for further modeling is invaluable in this context. This compatibility ensures that all parties involved can work together seamlessly, avoiding miscommunications or the need for complex file conversions.
The Future of Conceptual Design in 3D
By leveraging Tekla Structures’ enhanced features for conceptual design, architects and engineers can streamline the design process and gain more control over the project’s outcome. The shift towards 3D modeling in the early stages paves the way for more efficient, high-quality construction.
For expert guidance and professional services with Tekla, contact Stridely Solutions. Our team can help you harness the full potential of Tekla’s features, ensuring your projects are executed with precision and innovation.


